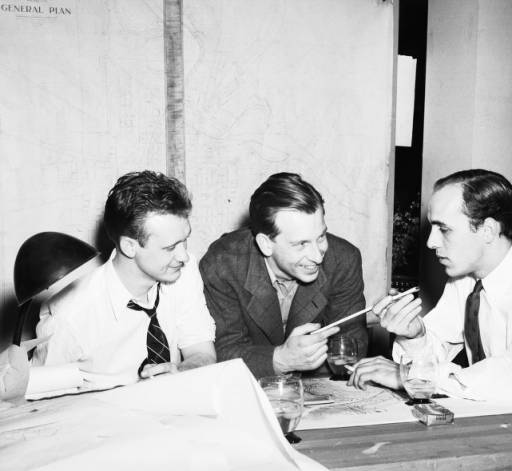The Cranbrook Years: Rapson & the Saarinens
By the time Ralph Rapson was starting to study architecture at the University of Michigan in the late 1930s, he had already begun researching the emerging modern works of European architects and adopted the clean sketching style of Le Corbusier. But it was the two years Rapson spent under the tutorage of Eliel Saarinen in the graduate program at Cranbrook were the most influential to his designs and method.
Rapson had arrived early the summer of 1939, before classes started, so that he could get a work space close to Saarinen’s studio. "It was an enormous studio, with six or eight big tables. It was on the corner, and my windows looked right out over the next building. Twenty feet away was “Pappy” Saarinen’s studio, so every morning I could wave and pop over there and talk to him.” (King Hession, Rapson, & Wright, 13)
Saarinen was soon calling on Ralph Rapson to help with projects in his the office of his architecture firm as well. Saarinen was a well-respected architect and urban designer in Finland before moving to the US, and much praised for his ability to portray the Finnish national identity through a more modern, symbolic form
Though Rapson cherished his apprenticeship under Saarinen, he, like other students in the studio, regarded the elder Saarinen's designs as increasingly dated:
"...I really didn’t appreciate Pappy [Eliel Saarinen] at the time. We thought of him as not necessarily out of style but as a regional traditionalist. And because I was just beginning to discover Le Corbusier and others, I felt Pappy represented more of a Scandinavian arts and crafts approach to design. It wasn’t until years later that I, and others, recognized what he was truly contributing to the field of modern design. Perhaps the most important lesson he imparted was the careful, patient search – that to ignore the question of the style was the most sincere way of achieving an architecture of our time." (King Hession, Rapson, & Wright, 15)

Among other things, Rapson was known to instigate a game of touch football on warm autumn afternoons. (Yes, Ralph only had one arm, but he loved football.) Thinking of the work to be done, Eero neither condoned playing football nor understood Rapson’s motivation. When Eero confronted Rapson about it, Rapson just smiled and pointed out that football helped the architects to vent frustrations and return to their desks revived and ready to work.

Ralph Rapson running down sideline during touch football game at Cranbrook, 1939.[Cranbrook Historic Photograph Collection, #284]
Some time later, Rapson pushed his luck and half carried, half dragged Eero from his office to the field.
Before long, Eero had taken command of plays and made himself permanent quarterback for all future games.
Read the full story in: King Hession, J., Rapson, R., & Wright, B. N. (1999). Ralph Rapson: Sixty Years of Modern Design. Afton: Afton Historical Society Press.
Caroline Engel for Rapson-Inc.

2 comments
Write a commentAjit
Wow, great photos, great ptejocrs!! Definitely up my and my husband’s alley. We would have thought it was a religious experience as well!LOVE the Miller House. Such neat details. I just read in that link that Saarinen was the architect. Gulp.
Elissee
Sitting in the auditorium is a truly spcaucetlar experience: the curvilinear acoustical ceiling tiles express the sound waves that emanate toward you from the performance on the stage, the warm wood planks complement the organicity of the curving ceiling tiles, and the stadium seating complements the in the round effect of the exterior. This may be my favorite concert venue, next to Symphony Hall.